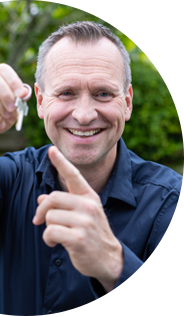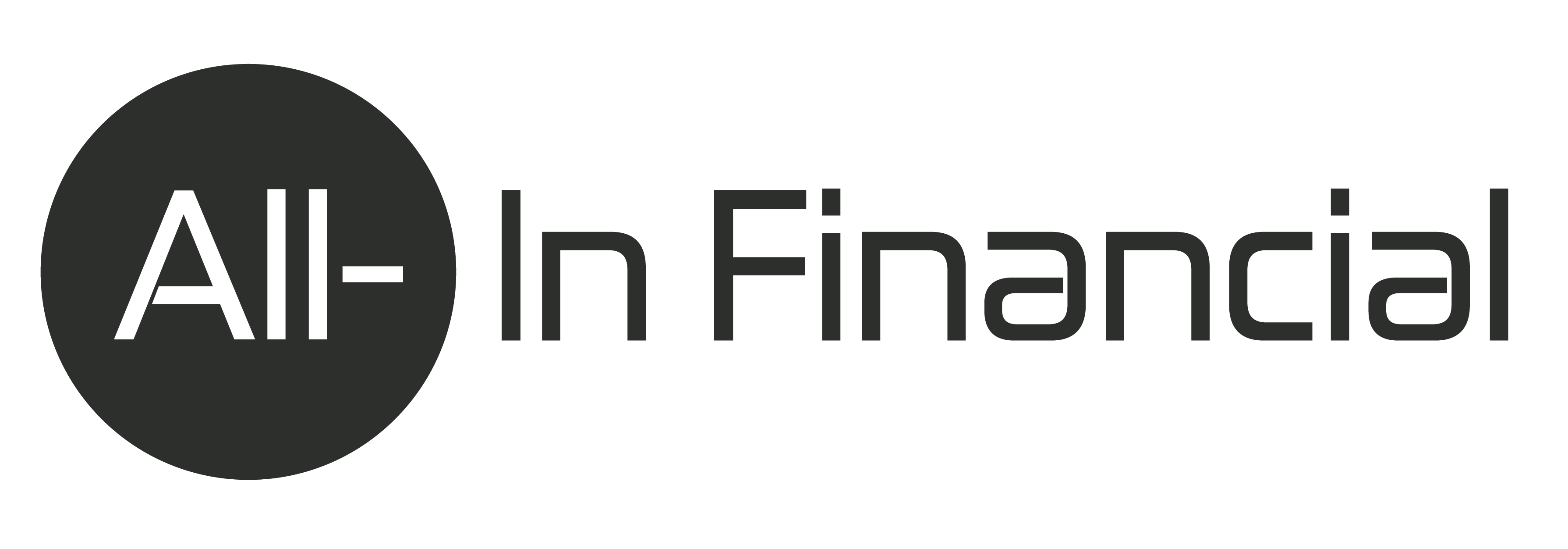- Living area
- About 80 m²
- Content
- About 283 m³
- Year built
- Built in 1965
- Number of rooms
- 3 rooms (2 bedrooms)
NIEUWE WOONPLANNEN?
Ontdek dit charmante appartement in de groene wijk populaire wijk Helpman. Dit lichte en ruime appartement gelegen op de derde verdieping biedt comfortabel wonen met 2 balkons en is gelegen in een rustige kindvriendelijke buurt. Het appartement biedt de perfecte combinatie van rust en stedelijke voorzieningen, ideaal voor starters of kleine gezinnen en ouderen die op zoek zijn naar een comfortabel thuis in een groene omgeving.
LOCATIE EN VOORZIENINGEN:
Alle dagelijkse voorzieningen zijn dichtbij:
- Supermarkten, winkels, scholen en sportfaciliteiten bevinden zich op loopafstand.
- De wijk biedt diverse recreatiemogelijkheden, waaronder het nabijgelegen Sterrebos.
- Qua openbaar vervoer is de locatie uitstekend ontsloten: bushaltes zijn op korte loopafstand en het treinstation Groningen Europapark ligt op ongeveer 500 meter afstand.
- Met de fiets ben je in 10 minuten in het bruisende stadscentrum.
- De A7 is eenvoudig te bereiken, wat zorgt voor een vlotte verbinding met omliggende steden.
INDELING:
GEMEENSCHAPPELIJKE ENTREE:
- Afgesloten entree met brievenbussen;
- Portiek.
DERDE VERDIEPING:
• Entree in ruime hal (ca 8m2)
• Ruime, lichte woonkamer (ca. 33m2)) met T-vormige indeling
• 2 royale slaapkamers (ca. 8m2 en 14m2)
• Nette badkamer (ca. 3m2) en apart toilet
• Goed onderhouden keuken (ca. 7m2) met inbouwapparatuur.
• 2 balkons (ca. 5m2 en 2m2): oost én west, dus de hele dag zon!
• Berging in de onderbouw
• Kunststof kozijnen met dubbel glas
PARKEREN:
Betaald parkeren, €51,- per jaar.
PLUS PUNTEN:
- Uitzicht over de groene omgeving.
- Geniet elke dag van dit prachtige panorama!
- Gelegen in het populaire Helpman, met alle voorzieningen binnen handbereik.
- De actieve VvE zorgt voor goed onderhoud (€ 119,81 p/m, excl. €134,- verwarmingskosten).
Dit appartement biedt de perfecte combinatie van rust en gemak, ideaal voor wie op zoek is naar een comfortabel thuis in een levendige omgeving. Benieuwd hoe dit appartement past in jouw nieuwe woonplannen? Reserveer een bezichtiging en ontdek het zelf!
Transfer
- Asking price
- € 250,000 k.k.
- Status
- Sold
- Acceptance
- By arrangement
- VvE contribution
- € 119.81 per month
Construction
- Object type
- Porch apartment (apartment)
- Type of construction
- Existing construction
- Year built
- 1965
- Type of roof
- Flat roof covered with bituminous roofing material
Area and content
- Living area
- 80 m²
- Content
- 283 m³
- External storage space
- 9 m²
- Building built. outdoor space
- 8 m²
Classification
- Number of rooms
- 3 rooms (2 bedrooms)
- Number of bathrooms
- 1 bathroom and 1 separate toilet
- Bathroom facilities
- Shower, sink, and vanity unit
- Number of residential floors
- 1 floor
- Located at
- 3rd floor
- Facilities
- Fiber optic cable, natural ventilation, and TV cable
Energy
- Energy label
- B
- Isolatie
- Roof insulation and double glazing
- Heating
- Block heating and central heating boiler
- Hot water
- Boiler
- Cv kettle
- Intergas hre (gas fired combi boiler from 2010, owned)
Outdoor space
- Location
- Sheltered location, in residential area and open view
- Balcony / roof terrace
- Balcony available
Storage
- Barn / storage room
- Indoor
- Facilities
- Electricity
Parking
- Type of parking facility
- Paid parking and parking permits
VvE checklist
- Registration with the Chamber of Commerce
- Yes
- Annual meeting
- Yes
- Periodic contribution
- Yes (€ 119.81 per month)
- Reserve fund available
- Yes
- Maintenance plan
- Yes
- Building insurance
- Yes

Pieter
Van Meurs
Interesse
in deze woning?
Hypotheekgesprek? of Hypotheekvragen?
Maak een vrijblijvende afspraak met onze hypotheekadviseur

Energy consumption in Groningen
Energy label this property
Energielabel B
Publishing energy label:
Power consumption per year
(Average apartment in Groningen)
Gas consumption per year
(Average apartment in Groningen)
* Figures are from CBS and are intended as an indication and may vary for this property
Indication of mortgage costs
Own deposit:
Savings / surplus value
Interest:
Lowest 10-year interest rate
Lowest 10-year interest rate
2,85% - Centraal Beheer Groen... - NHG
3,22% - Centraal Beheer Groen... - 80%
Lowest 20-year interest rate
3,19% - Centraal Beheer Groen... - NHG
3,31% - Centraal Beheer Groen... - 80%
Lowest 30-year interest rate
3,34% - Centraal Beheer Groen... - NHG
3,47% - Centraal Beheer Groen... - 80%
Mortgage:
Gross monthly expenses: € 0 p/m
Net monthly expenses: € 0 p/m
How do we calculate this?
The interest rate is based on the lowest 10-annual fixed rate for one mortgage part. The interest rate listed (2.85% met NHG) was checked on 07-04-2025. This calculation is based on an annuity mortgage that is fully repaid, with monthly payments remaining the same throughout the term. Actual interest and net monthly payments may vary depending on your personal situation and the mortgage lender. Please consult a financial advisor for an accurate calculation and advice. No rights can be derived from this calculation; it serves only as an indication.
Documentation
Cadastral map
Living Environment
Visit our website
Viewing
Bid on this property
Valuation
Zoekopdracht
Download all
Viewing solar borders
On the map
Residents in Groningen
Cijfers voor postcodegebied 9722
- Total population
- 7945 inhabitants
- Men
- 50%
- Women
- 50%
Residents in Groningen
Cijfers voor postcodegebied 9722
- up to 15 years
- 12%
- 15 to 25 years
- 15%
- 25 to 35 years
- 29%
- 45 to 65 years
- 25%
- 65 and older
- 19%
Households in Groningen
Cijfers voor postcodegebied 9722
- Single without children
- 57%
- Multi-person without children
- 24%
- Households without children
- 81%
Households in Groningen
Cijfers voor postcodegebied 9722
- Households with one child
- 5%
- Households with multiple children
- 14%
- Households with children
- 19%
Homes in Groningen
Cijfers voor postcodegebied 9722
- Houses before 1945
- 34%
- Houses between 1945 and 1965
- 17%
- Houses between 1965 and 1975
- 25%
- Houses between 1975 and 1985
- 6%
- Houses between 1985 and 1995
- 10%
Homes in Groningen
Cijfers voor postcodegebied 9722
- Homes between 1995 and 2005
- 4%
- Homes between 2005 and 2015
- 2%
- Homes after 2015
- 2%
- Rental properties
- 40%
- Homes for sale
- 60%
Other in Groningen
Cijfers voor postcodegebied 9722
- Average WOZ value
- € 263.000,-
- Persons under 65 with benefits
- 8%
Other in Groningen
Cijfers voor postcodegebied 9722
- Addresses per km²
- 2483
- Urbanity (scale of 1 to 5)
- 80%


Hallo, wij zijn Plan Makelaars Groningen
Het is een plek waar je jezelf kunt zijn. Het is geluk binnen vier muren. Het is de plek waar je talloze herinneringen hebt gemaakt, of nog gaat maken. Dat wensen we iedereen toe, vooral onze klanten, omdat we het een eer vinden om aan hun zijde te mogen staan. Aan jouw zijde. Want je hebt de beslissing genomen: er komt binnenkort een verkoopbord op je raam of je bent op zoek naar een nieuw thuis.
Maar dan begint het pas echt. Wat zijn je wensen en eisen? Met onze persoonlijke aanpak helpen we je om hierachter te komen. Zo kunnen we gericht te werk gaan en het beste resultaat voor jou behalen. De tijd speelt geen rol; we vinden altijd een manier om het optimale eindresultaat te realiseren: de beste deal, een soepel proces en continu overzicht op wat er gebeurt. Dat is ons doel.

Latest reviews
-
Leerweg 28
Goed en vriendelijk personeel. Het personeel denkt goed met je mee. En de prijs is ook prima te doen
-
Roos Stoker
Tijdens onze zoektocht naar een eerste koopwoning kwamen we bij een bezichtiging Pieter als verkopende makelaar tegen. We raakten aan de pra...
-
Taling 6
Heel goed contact en deskundigheid. Snel een goed huis gevonden door de juiste prijs te bieden wat goed was volgens hem




















































